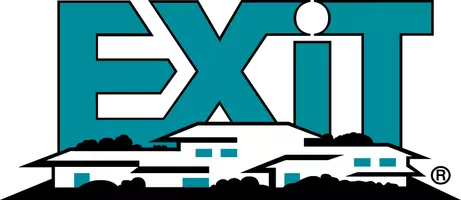For more information regarding the value of a property, please contact us for a free consultation.
Key Details
Sold Price $505,000
Property Type Single Family Home
Sub Type SINGLE FAMILY - DETACHED
Listing Status Sold
Purchase Type For Sale
Square Footage 3,610 sqft
Price per Sqft $139
MLS Listing ID 139340
Sold Date 05/01/20
Style 1 Story
Bedrooms 4
Full Baths 3
Half Baths 1
Year Built 2016
Lot Size 0.460 Acres
Property Sub-Type SINGLE FAMILY - DETACHED
Property Description
Awesome like new walkout ranch home in Timber-Hyrst Estates. Over 3600' of finished living area, 4 Bedrooms, 3 1/2 Baths, Bar, Den, Office and Gaming Room. As you enter for the level entry front porch you can see the awesome view from the large Family Room windows. The Family Room is open and spacious complete with a gas fireplace, stone surround, side cabinets and floating shelves. The island style kitchen has Quart tops, Onyx stained cabinets, walk in pantry, subway tile backslash and complete with appliances which include a slide in SS gas range and SS hood. There is also a den off the dining room with lots of windows. The entire home has hard surfaced floors with the main level being luxury vinyl plank, white trim and solid core doors. In the lower level there is a Bar room, sound proofed gaming room (11' x 16') and an office with an egress window that could allow this to be a 5 Bedroom home. The HVAC system has upgrades also like: Dual Zone duct-work, fresh air heat exchanger and built in humidifier. Besides the 3 car garage up there is a garden garage in lower level. The rear deck of home is all maintenance free with a great view, complete with stairs to the lower level patio that has amazing stamped concrete and a gas line for fire pit. The main floor level entry 3 car garage also has a gas line ran to it for a future garage heater, cable jack and has Wi-Fi capable remotes. The Stone and Smart Siding exterior gives this home great curb appeal and ensures years on low maintenance! 3D walkthough link: https://my.matterport.com/show/?m=g6x1SMnE3Y8&mls=1
Location
State IA
Area Dubuque Area
Rooms
Basement Full
Interior
Heating Forced Air
Cooling Central Air
Fireplaces Type Family Room Up, One
Exterior
Exterior Feature Patio, Deck, Porch, Walkout, Public Sidewalk
Parking Features Attached - 3+
Garage Spaces 3.0
Roof Type Asp/Composite Shngl
Building
Foundation Pour/Concrete
Sewer Public
Water Public
Schools
Elementary Schools Table Mound
Middle Schools Washington Jr High
High Schools Dubuque Senior
Read Less Info
Want to know what your home might be worth? Contact us for a FREE valuation!

Our team is ready to help you sell your home for the highest possible price ASAP
Bought with Ruhl & Ruhl Realtors


