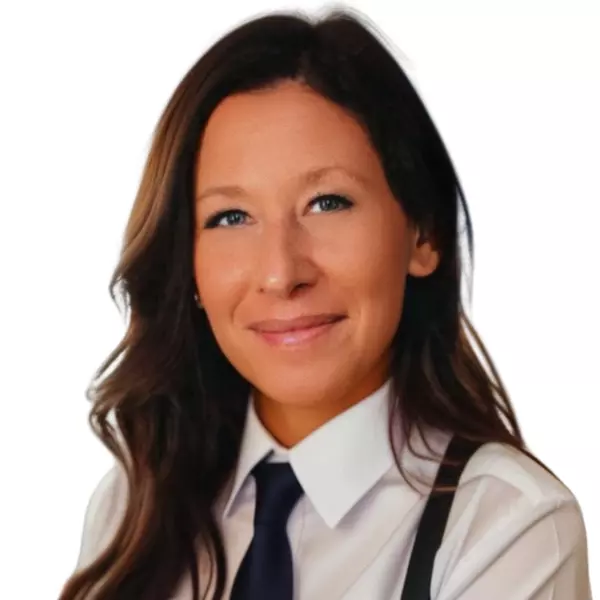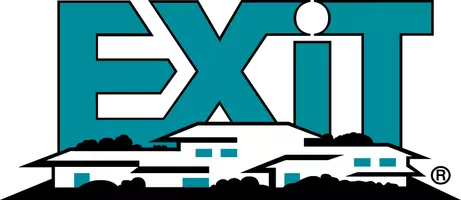For more information regarding the value of a property, please contact us for a free consultation.
Key Details
Sold Price $415,000
Property Type Single Family Home
Sub Type SINGLE FAMILY - DETACHED
Listing Status Sold
Purchase Type For Sale
Square Footage 3,469 sqft
Price per Sqft $119
MLS Listing ID 139725
Sold Date 07/17/20
Style 1 Story
Bedrooms 4
Full Baths 3
Half Baths 1
Year Built 2015
Lot Size 0.560 Acres
Property Sub-Type SINGLE FAMILY - DETACHED
Property Description
You will enjoy coming home to this tastefully appointed home in Timber Hyrst Estates. The open floor plan is perfect for family gatherings and entertaining friends. The main living space offers engineered hardwood flooring, which adds beauty and durability. The double tray ceilings add architectural interest as you enter the front door and the stone faced fireplace creates comfort. The kitchen is both inviting and efficient. The cabinets are constructed of maple with a beautiful espresso stain and the countertops are a gorgeous non-porous quartz that will not harbor bacteria or virus. The master bath offers divine relaxation with fully tiled standup shower and tub for soaking. The lower level is fully finished and opens up to a semi-private yard with a country view. Additional features include; 3-4 bedrooms, 3 1/2 baths, 3 car garage, main floor laundry, security system, large storage area and level yard. $420,000
Location
State IA
Area Dubuque Area
Rooms
Basement Full
Interior
Heating Forced Air
Cooling Central Air
Fireplaces Type Living Room, One
Exterior
Exterior Feature Deck, Walkout, Public Sidewalk
Parking Features Attached - 3+
Garage Spaces 3.0
Roof Type Asp/Composite Shngl
Building
Foundation Pour/Concrete
Sewer Public
Water Public
Schools
Elementary Schools Table Mound
Middle Schools Washington Jr High
High Schools Dubuque Senior
Read Less Info
Want to know what your home might be worth? Contact us for a FREE valuation!

Our team is ready to help you sell your home for the highest possible price ASAP
Bought with Ruhl & Ruhl Realtors




