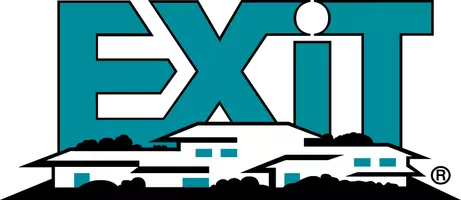For more information regarding the value of a property, please contact us for a free consultation.
Key Details
Sold Price $245,000
Property Type Single Family Home
Sub Type SINGLE FAMILY - DETACHED
Listing Status Sold
Purchase Type For Sale
Square Footage 4,926 sqft
Price per Sqft $49
MLS Listing ID 140434
Sold Date 07/31/20
Style 2 Story
Bedrooms 8
Full Baths 7
Year Built 1981
Lot Size 1.240 Acres
Property Sub-Type SINGLE FAMILY - DETACHED
Property Description
Nestled in the hills of The Galena Territory, sits this 8 bedroom, 7 bath home, on 1.24 acres, with almost 5000 sqft of living space. The openkitchen is lined with custom cherry cabinets, granite counter tops and large island area for prepping, serving and eating meals that will providememories for a lifetime. The eight bedrooms are surrounded by four separate living rooms; ideal for large, extended family vacations orCorporate Meetings. Two of the living rooms are plumbed for future additional kitchen space or wet bars. Upper level loft has two bedroomswith two full baths (one with soaking tub, one with walk in shower). Lower level consists of two bedrooms, one full bath, large laundry, utility,and a family room with walkout access to private wooded backyard with fire pit. Two additional bonus room provide opportunity for home office,fitness room, play area or storage. Four separate decks allow you and your guest's outdoor entertainment. Property also is also plumbed andelectrical installed for future hot tub. Energy efficient upgrades to this home include: Radiant in floor heating in the lower level. Fail safe, dualfuel hydronic heating systems operated by LP and electric (future natural gas service possible). Seventeen individual heating zones and ninecooling zones provide equal comfort levels throughout the home. Two 50 gallon water heaters. Super insulated exterior building envelope.Walls and roof systems, designed with ventilation between the outside of the 4” foam board envelope and the nail base wood surface to whichthe exterior siding and roof cladding are attached. The ventilated exterior envelope design on walls and roof allow solar heat to be ventilated bynatural convection through the ventilation cavity, minimizing summer heat transfer. Currently has off street parking for six vehicles with thepossibility of expansion. Other features include six skylights, vaulted or coffered ceilings, walk in bedroom closets, engineered bambooflooring and carpet (2015)
Location
State IL
Area Illinois
Rooms
Basement Full
Interior
Heating Forced Air, Hot Water, Radiant
Cooling Central Air
Fireplaces Type Living Room, One
Exterior
Exterior Feature Fire Pit
Roof Type Asp/Composite Shngl
Building
Foundation Pour/Concrete
Sewer Private
Water Community
Schools
Elementary Schools River Ridge
Middle Schools Other
High Schools River Ridge
Read Less Info
Want to know what your home might be worth? Contact us for a FREE valuation!

Our team is ready to help you sell your home for the highest possible price ASAP
Bought with UNKNOWN OFFICE


