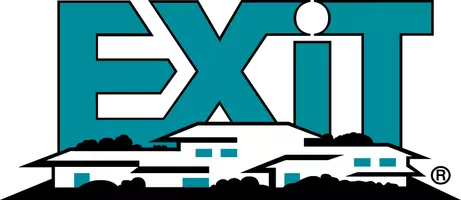For more information regarding the value of a property, please contact us for a free consultation.
Key Details
Sold Price $747,900
Property Type Single Family Home
Sub Type SINGLE FAMILY - DETACHED
Listing Status Sold
Purchase Type For Sale
Square Footage 4,581 sqft
Price per Sqft $163
MLS Listing ID 140394
Sold Date 10/12/20
Style 1 Story
Bedrooms 5
Full Baths 3
Half Baths 1
Year Built 2020
Lot Size 0.580 Acres
Property Sub-Type SINGLE FAMILY - DETACHED
Property Description
The open floor plan of this newly completed home by PK Construction, has been thoughtfully designed and located in the beautiful Timber Hyrst Estates. The main level features a split layout with french white oak flooring, a gourmet kitchen with beautiful white cafe appliances, quartz and an over-sized island. A grand living room with a white stone fireplace and wood beams spilling out to the large covered porch. The master features an en-suite with a large walk in closet having access to the laundry room, a walk-in shower and free-standing soak tub. The lower level has two spacious bedrooms and a large media/bonus room. The many amenities include an over-sized 3-car garage and lower level garden garage. Office and laundry on the mail level. Dining room, zero entry and plenty of storage. A total of 4,581 square feet of living area and no shortage of high-end upgrades!
Location
State IA
Area Dubuque Area
Rooms
Basement Full
Interior
Heating Forced Air
Cooling Central Air
Fireplaces Type Living Room, One
Exterior
Exterior Feature Deck, Porch, Walkout, Public Sidewalk
Parking Features Attached - 3+, Build-in/Under - 1
Garage Spaces 3.0
Roof Type Asp/Composite Shngl
Building
Foundation Pour/Concrete
Sewer Public
Water Public
Schools
Elementary Schools Table Mound
Middle Schools Washington Jr High
High Schools Dubuque Senior
Read Less Info
Want to know what your home might be worth? Contact us for a FREE valuation!

Our team is ready to help you sell your home for the highest possible price ASAP
Bought with Westmark's Great River Realty


