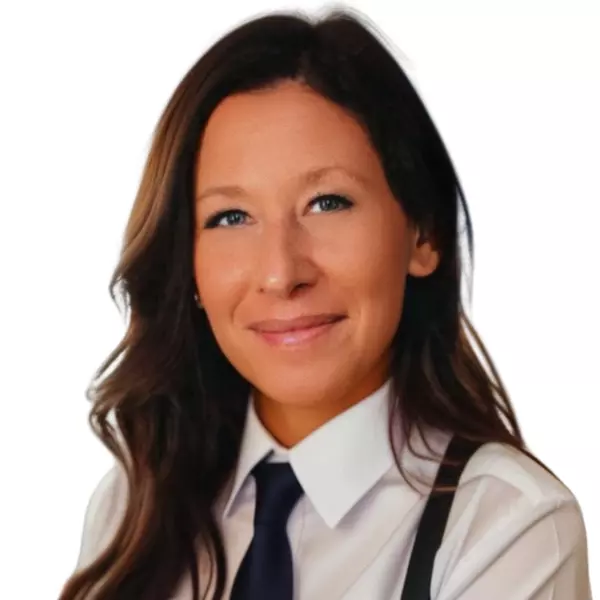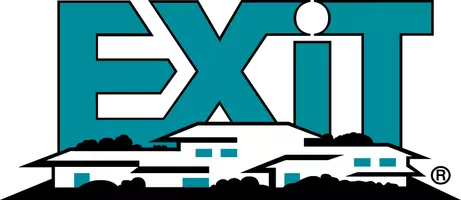For more information regarding the value of a property, please contact us for a free consultation.
Key Details
Sold Price $975,000
Property Type Single Family Home
Sub Type SINGLE FAMILY - DETACHED
Listing Status Sold
Purchase Type For Sale
Square Footage 4,020 sqft
Price per Sqft $242
MLS Listing ID 142314
Sold Date 08/20/21
Style 1 Story
Bedrooms 5
Full Baths 3
Half Baths 2
Year Built 2017
Lot Size 1.740 Acres
Property Sub-Type SINGLE FAMILY - DETACHED
Property Description
Immaculate walkout ranch at the end of a cul-de-sac! This modern farmhouse was built by Mark Gudenkauf in 2018 and is nestled on an incredible 1.74 acre lot in Timber Hyrst. In total this home offers 5 bedrooms, 5 bathrooms, 4 car garage, and 2,650 square feet on the main floor. As you walk through the front doors you'll be completely WOW'ed by the 12 foot ceilings, wide open floor plan, vintage European white oak hardwood flooring, and rustic beams in the living room. If you're looking for the kitchen of your dreams, you've found it! Rare quartzite countertops & backsplash, huge island, farmhouse sink, custom hood, & a coffee bar/wine rack. Relax and unwind in the oasis of your new master suite with gorgeous windows, a spa-like bathroom with huge tiled shower, & upgrades in the walk-in closet. As we inch closer to summer, spend your time soaking up the outdoors on the covered deck with your morning cup of coffee simply watching the wildlife stroll by. This outdoor setup is truly breathtaking with woods behind you, a rustic firepit, patio, and spacious deck. The fully finished lower level offers additional living space, 2 bedrooms, 1.5 bathrooms, fantastic workshop, and utility garage. Other features you'll love include the main floor office, custom fireplace, spectacular mudroom with lockers, and irrigation system. Every detail was thought of and this is a completely one-of-a-kind house you'd be proud to call your home! Copy & paste this link for a 3D Virtual Tour of the home: https://my.matterport.com/show/?m=jeTmq2fx422
Location
State IA
Area Dubuque Area
Rooms
Basement Full
Interior
Heating Forced Air
Cooling Central Air
Fireplaces Type Living Room, One
Exterior
Exterior Feature Patio, Deck, Walkout, Basketball Hoop
Parking Features Attached - 3+, Build-in/Under - 1
Garage Spaces 4.0
Roof Type Asp/Composite Shngl
Building
Foundation Pour/Concrete
Sewer Public
Water Public
Schools
Elementary Schools Table Mound
Middle Schools E. Roosevelt Middle
High Schools Dubuque Senior
Read Less Info
Want to know what your home might be worth? Contact us for a FREE valuation!

Our team is ready to help you sell your home for the highest possible price ASAP
Bought with Ruhl & Ruhl Realtors


