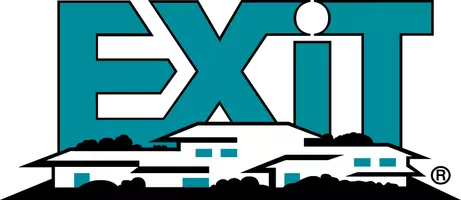For more information regarding the value of a property, please contact us for a free consultation.
Key Details
Sold Price $834,000
Property Type Single Family Home
Sub Type SINGLE FAMILY - DETACHED
Listing Status Sold
Purchase Type For Sale
Square Footage 4,790 sqft
Price per Sqft $174
MLS Listing ID 140014
Sold Date 04/05/22
Style 1 Story
Bedrooms 5
Full Baths 3
Half Baths 1
Year Built 2005
Lot Size 3.730 Acres
Property Sub-Type SINGLE FAMILY - DETACHED
Property Description
This is a beautiful one-of-a-kind WO ranch home located on the west side of Dubuque near Sundown w/ some of the best views in the county. Close enough to the city to take advantage of the amenities yet far enough out to enjoy the privacy. As you come in the grand entrance & walk past the formal dining & office it invites you into the spacious great room w/ 16 foot ceilings & fantastic views out the wall of windows. The open great room/dining room area has a FP, wet bar & entertainment center to enjoy those fun gatherings or just cozy up to the fire on a cool evening. As you proceed into the kitchen you come upon the custom designed maple & cherry cabinets with granite counter tops including an oversized island for preparing those fantastic gourmet meals. The causal dining area in the kitchen is accented w/ a beautiful stone fireplace and opens up into the sun room. Both kitchen & sun room have 10 foot ceilings. Down the hallway from the kitchen toward the 3 car capped garage there is a 1/2 bath, pantry, laundry, butlers pantry and locker area also with custom designed cabinets. The master suite has a very spacious bedroom with a tray ceiling & a 9 foot window /sliding door combination that opens up on to the huge deck at the back of the house overlooking the picturesque valley. The spa type master bath has custom cabinets w/ 2 sinks, jetted corner tub, walk in shower & large walk-in closet. There is a guest bed & bath near the master suite. The walkout LL has 1700 SF of finished area that includes the sitting/TV area with gas fireplace, game room area, wet bar, 3 BR & full bath. There also is a 1100 SF storage area with access into the lower capped gar w/ a stairway that leads up to the upper garage. There is beautifully designed landscaping including a custom built fire pit in the back yard. You can enjoy wildlife & gorgeous views from about everywhere on the 3.75 acres. We also have a 40' x 60' multi purpose building w/ it's own separate hard surfaced entrance
Location
State IA
Area Dubuque Area
Rooms
Basement Full
Interior
Heating Forced Air
Cooling Central Air
Fireplaces Type Three or More
Exterior
Exterior Feature Patio, Deck, Walkout, Fire Pit
Parking Features Attached - 3+, Capped – No Driveway – 3+
Garage Spaces 3.0
Roof Type Asp/Composite Shngl
Building
Foundation Pour/Concrete
Sewer Septic
Water Well
Schools
Elementary Schools Kennedy
Middle Schools E. Roosevelt Middle
High Schools S. Hempstead
Read Less Info
Want to know what your home might be worth? Contact us for a FREE valuation!

Our team is ready to help you sell your home for the highest possible price ASAP
Bought with Remax Advantage


