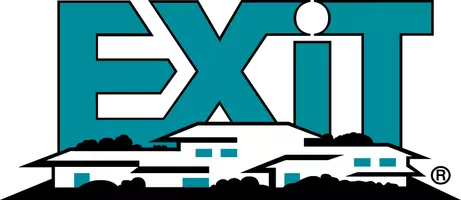For more information regarding the value of a property, please contact us for a free consultation.
Key Details
Sold Price $599,900
Property Type Single Family Home
Sub Type SINGLE FAMILY - DETACHED
Listing Status Sold
Purchase Type For Sale
Square Footage 5,034 sqft
Price per Sqft $119
MLS Listing ID 146980
Sold Date 09/22/23
Style 2 Story
Bedrooms 6
Full Baths 3
Half Baths 1
Year Built 1997
Lot Size 3.300 Acres
Property Sub-Type SINGLE FAMILY - DETACHED
Property Description
The beautiful 2-story house situated on a sprawling 3.3 acre property boasts magnificent wooded views. The exterior of the house features a beautiful wrap around porch with a grand entrance that leads you to a welcoming foyer. As you step inside, the spacious foyer and brightness greets you with natural light flooding in through the large windows, highlighting the intricate details of the crown molding, elegant upgraded trim and tile flooring. Off the entry behind double doors is an office with custom woodwork from floor to ceiling. The living room with fireplace seamlessly flows into the gourmet kitchen, complete with modern stainless-steel appliances including a subzero refrigerator, custom cabinetry, walk-in pantry and a large center island perfect for cooking and entertaining. A cozy 4 seasons room off the eat in kitchen with a fireplace offers a warm and inviting atmosphere, ideal for relaxing after a long day. The dining room is adjacent to the kitchen and can accommodate a large dining table perfect for hosting family gatherings and special occasions. An additional bathroom and main floor laundry complete the first level of this exquisite home. As you ascend to the second floor, you'll discover four spacious and bright bedrooms, each with ample closet space and access to a full bathroom. One of these 4 also includes a primary suite with a spa-like bathroom with whirlpool tub, shower and a walk-in closet. The second level also features a bonus room, perfect for use as a home office, game room, or media center. The lower level of this home offers a family room with fireplace, a full kitchen and dining area, 2 bedrooms and a very large fitness room capturing the beautiful wooded views. This is a walkout lower level and includes a driveway to a lower capped 2+ car heated and cooled lower garage. The expansive outdoor space includes a deck, large patio, perfect for outdoor dining & offers plenty of space for outdoor activities including a fire pit with waterfall.
Location
State IL
Area Illinois
Rooms
Basement Full
Interior
Heating Forced Air
Cooling Central Air
Fireplaces Type Family Room Down, Family Room Up, Living Room
Exterior
Exterior Feature Patio, Porch, Walkout, Fire Pit
Parking Features Attached - 2, Drive Under Capped – 2
Garage Spaces 4.0
Roof Type Other
Building
Foundation Pour/Concrete
Sewer Septic
Water Well
Schools
Elementary Schools East Dubuque
Middle Schools East Dubuque
High Schools East Dubuque
Read Less Info
Want to know what your home might be worth? Contact us for a FREE valuation!

Our team is ready to help you sell your home for the highest possible price ASAP
Bought with Re/Max Prime Properties




