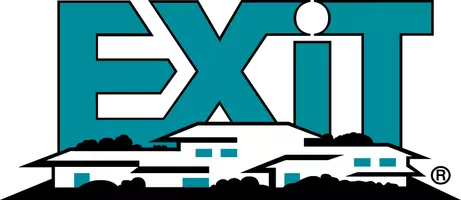For more information regarding the value of a property, please contact us for a free consultation.
Key Details
Sold Price $1,275,000
Property Type Single Family Home
Sub Type SINGLE FAMILY - DETACHED
Listing Status Sold
Purchase Type For Sale
Square Footage 6,212 sqft
Price per Sqft $205
MLS Listing ID 146440
Sold Date 09/28/23
Style 1 Story
Bedrooms 6
Full Baths 4
Half Baths 2
Year Built 2019
Lot Size 0.790 Acres
Property Sub-Type SINGLE FAMILY - DETACHED
Property Description
Welcome to 1977 Creekwood Drive. Set on a large wooded lot, this stunning custom-built home offers 6,000 square feet of finished living space, with a sprawling 3,577 on the main floor. Walk through the grand entryway to be greeted by the beautiful open floor plan where the massive quartz fireplace, oversized windows and patio doors take center stage. Every design element introduced in this home has been meticulously selected, especially the indirect lighting. Starting with the gourmet kitchen that features an oversized island with a quartz top and modern waterfall design, a bar area with a double hidden refrigerator, a large walk-in pantry with custom built-ins, and high-end cabinetry throughout. Additional features inside this beautiful home you won't want to overlook include the spacious 6 bedrooms, 4 full baths, 2 half baths, 32x28 attached 3 car garage, formal dining area, cheery laundry room with 2 sets of laundry appliances and tons of storage. The master suite has a spa bath and a walk-in closet and bonus hidden closet behind the mirror. The other side of the home has a large office and 3 more bedrooms, one with its own private bath. The lower level has recently been finished with tall 10' ceilings, a large family room with a fireplace, a bar area, 7 zone Sonos speaker system, 8 foot solid doors, features of this property continue to the outdoor entertaining spaces with a large screened-in porch with 14' ceilings, and a private balcony off the back of the home with sweeping views of the wooded backyard. The lower level also has a patio with a lounge area and an extra heated oversized garage. The features this home boasts cannot be replicated; its masterful design is one you will want to come to see in person.
Location
State IA
Area Dubuque Area
Rooms
Basement Full
Interior
Heating Forced Air
Cooling Central Air
Fireplaces Type Two, Family Room Up, Family Room Down
Exterior
Exterior Feature Patio, Walkout, Screened Porch
Parking Features Attached - 3+, Build-in/Under - 1
Garage Spaces 4.0
Roof Type Asp/Composite Shngl
Building
Foundation Pour/Concrete
Sewer Public
Water Public
Schools
Elementary Schools Table Mound
Middle Schools Washington Jr High
High Schools Dubuque Senior
Read Less Info
Want to know what your home might be worth? Contact us for a FREE valuation!

Our team is ready to help you sell your home for the highest possible price ASAP
Bought with Remax Advantage




