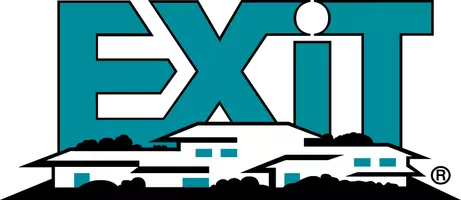For more information regarding the value of a property, please contact us for a free consultation.
Key Details
Sold Price $143,000
Property Type Single Family Home
Sub Type SINGLE FAMILY - DETACHED
Listing Status Sold
Purchase Type For Sale
Square Footage 1,282 sqft
Price per Sqft $111
MLS Listing ID 148664
Sold Date 03/29/24
Style 2 Story
Bedrooms 3
Full Baths 2
Year Built 1880
Lot Size 5,662 Sqft
Property Sub-Type SINGLE FAMILY - DETACHED
Property Description
Don't miss this wonderfully affordable and well updated 3 Bedroom, 2 Full bath, 2 car garage (two separate single car garages), with main floor laundry, huge flat backyard, and extra off-street parking in addition to garages! On the main floor you will absolutely love the large living space, formal dining room, big kitchen with beautiful eat-in island, great appliances, ample cabinet space, full bathroom (zero level standing shower) right off kitchen with main floor laundry, a main floor bedroom, and TWO finished porch areas for storage or lounging! Upstairs you will adore the updated second full bathroom (tub/shower), 2 more very spacious bedrooms, and a huge storage room that could be finished for another bedroom or hobby room, etc! Outside find a large flat back yard, 2 detached single car garages (only one with over head door) accessible from the nice brick alley way in back, and even a bonus off-street parking space in between the two garages. Call your agent today!
Location
State IA
Area Dubuque Area
Rooms
Basement Full
Interior
Heating Forced Air
Cooling None
Fireplaces Type None
Exterior
Exterior Feature Screened Porch, 3 Seasons Room
Parking Features Detached – 2
Garage Spaces 2.0
Roof Type Asp/Composite Shngl
Building
Foundation Rock
Sewer Public
Water Public
Schools
Elementary Schools Prescott
Middle Schools E. Roosevelt Middle
High Schools Dubuque Senior
Read Less Info
Want to know what your home might be worth? Contact us for a FREE valuation!

Our team is ready to help you sell your home for the highest possible price ASAP
Bought with Keller Williams Legacy Group




