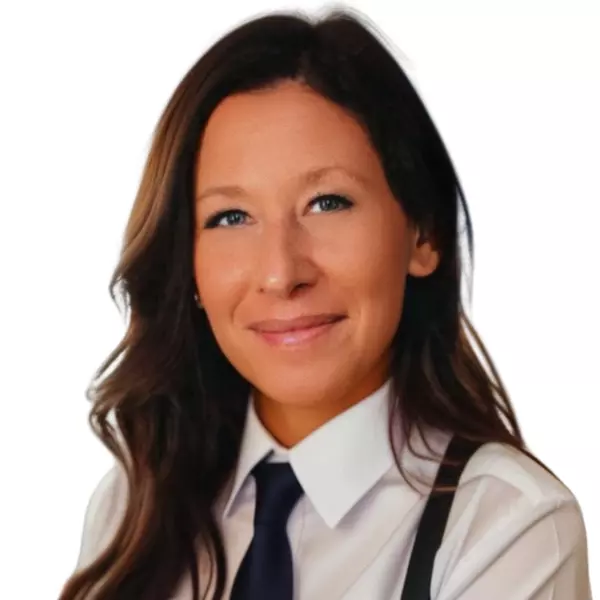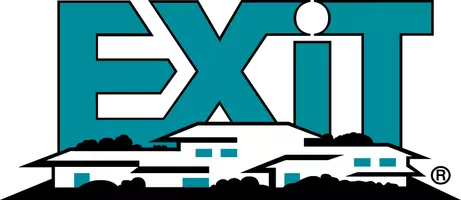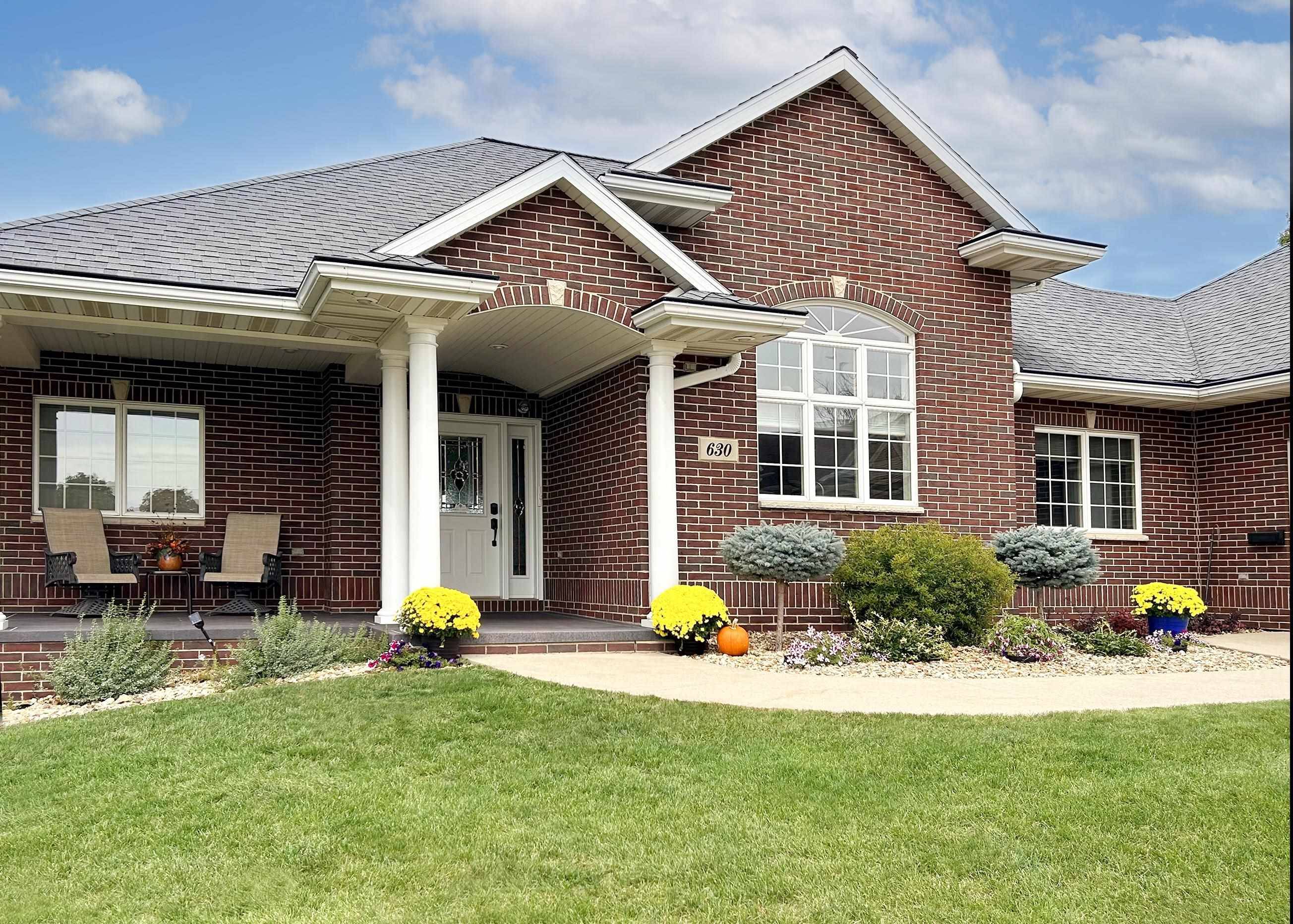For more information regarding the value of a property, please contact us for a free consultation.
Key Details
Sold Price $525,000
Property Type Single Family Home
Sub Type SINGLE FAMILY - DETACHED
Listing Status Sold
Purchase Type For Sale
Square Footage 3,103 sqft
Price per Sqft $169
MLS Listing ID 150839
Sold Date 04/16/25
Style 1 Story
Bedrooms 4
Full Baths 3
Year Built 2007
Lot Size 0.450 Acres
Property Sub-Type SINGLE FAMILY - DETACHED
Property Description
Welcome to this custom built, ranch home situated in a highly desirable neighborhood with convenient proximity to schools, walking trails, hospitals, and easy highway access. Boasting four spacious bedrooms and three full bathrooms, this residence is designed for both luxury and comfort. The main level features a beautifully appointed primary suite complete with a tray ceiling, walk-in closet and spacious en-suite bathroom with a double vanity. A second bedroom and full bathroom, along with a generously sized and very functional laundry room are located on the opposite side of the home. The gorgeous kitchen offers custom cabinetry, granite countertops, under-mount sink, accent lighting and a cathedral-style ceiling. This space flows seamlessly into a dining and living area which offer tray ceilings, a cozy fireplace and ample room for relaxation or entertaining. A spacious composite deck, sits just off of your main living/dining area. The lower walkout level of this home provides an expansive recreational / living area, two additional well sized bedrooms, a full bathroom, and plenty of storage. The highlight of this level is a large, capped garage, capable of fitting an additional 2-3 vehicles or serving as an ideal workshop / hobby space. The three-car attached garage on the main level features epoxy floors and heating, providing the ultimate in functionality and style. The entire home is served by Anderson Windows, a whole house air exchanger, zoned heating and cooling, gutter guards, an all brick exterior and professional landscaping. A rare find in this area, a home offering both luxury & character along with convenience & practicality. Don't miss your opportunity to call this incredible home yours. Schedule a private showing with your agent today. $549,900 630 8th Ave Ct. SW Dyersville, IA
Location
State IA
Area West
Rooms
Basement Full
Interior
Heating Forced Air
Cooling Central Air
Fireplaces Type Living Room
Exterior
Exterior Feature Patio, Deck, Porch, Walkout
Parking Features Attached - 3+, Build-in/Under - 1, Capped – No Driveway – 1, Off Street Parking
Garage Spaces 4.0
Roof Type Asp/Composite Shngl
Building
Foundation Pour/Concrete
Sewer Public
Water Public
Schools
Elementary Schools Other, Dyersville Of W.D.
Middle Schools Drexler-Farley Of W.D., Other
High Schools Western Dubuque-Epworth, Other
Read Less Info
Want to know what your home might be worth? Contact us for a FREE valuation!

Our team is ready to help you sell your home for the highest possible price ASAP
Bought with American Realty of Dubuque, Inc.




